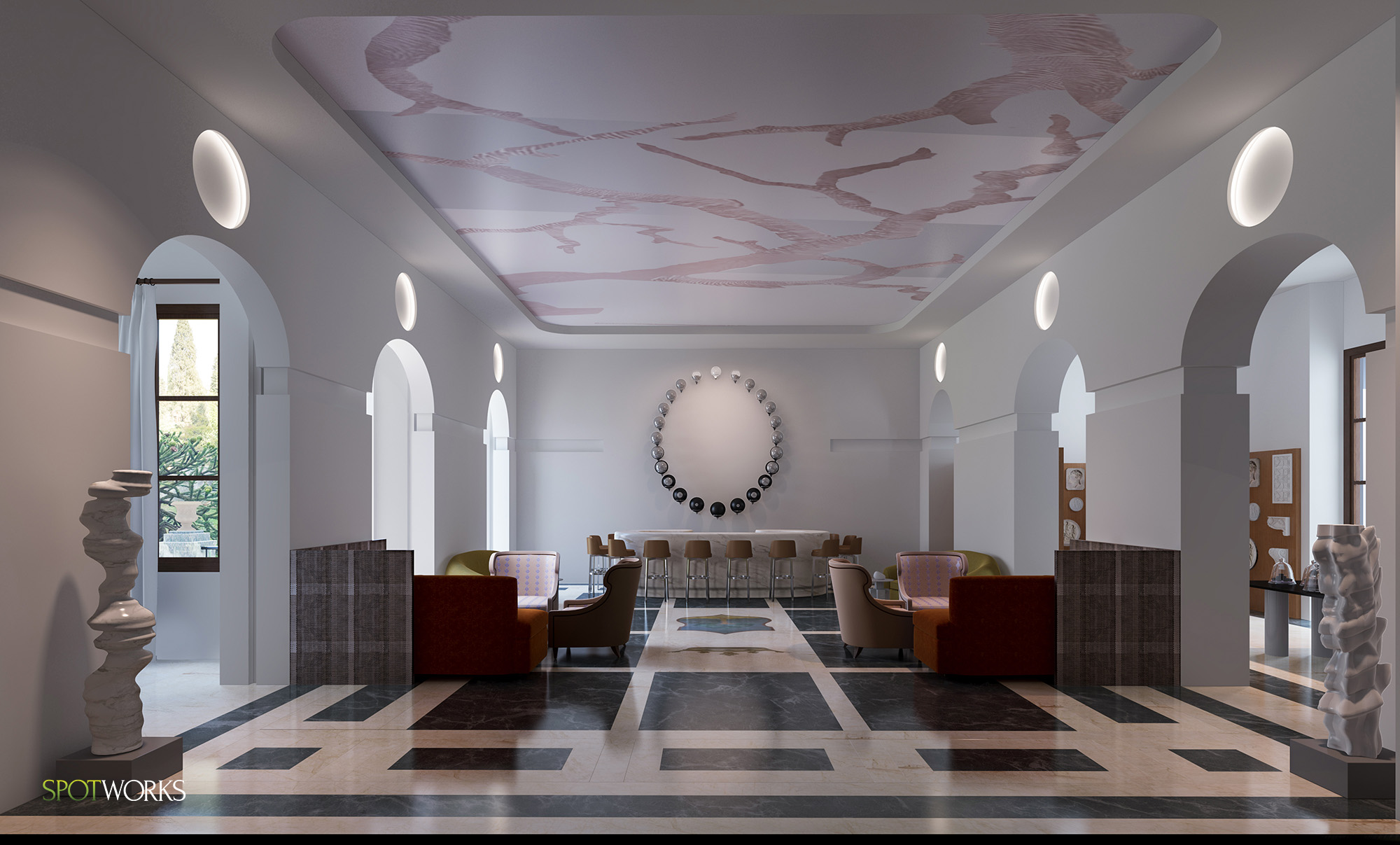3D Rendering for Homes Basic Understanding
There must’ve been several such instances where you’ve heard people talk about 3D rendering for homes. Have you ever wondered what it really is or what it really means? Well, worry not, for this article is here to make understanding the simple concept of 3D rendering. It is extremely easy and alongside 3D render images. But first, let’s start with the basics. 3D rendering is essentially a 3D computer graphics programming process. It converts objects into 3D wire-frame models as a 2D concept in your computer monitor. Without having to actually produce one or induce a physical copy of the same building. You can move them around to see what they look like from every angle.
3D renders usually include photo-realistic rendering and effects as usually a concept photograph used to render all the edges and sides of an object. Rendering, in layman’s terms, actually refers to the completion of the 3D printer. It is ready to be viewed or shown to the interested parties. Rendering can also be called as the process a 3D printer. It goes through from being a photograph to a 3-dimensional wire-frame prospect. Usually, the term 3D rendering is thrown around to highlight its usage as the 3D rendering for homes.
 Who are we?
Who are we?
Spot Work is a quality certified, internationally recognized multi-disciplinary 3D rendering Company. With a focus on the relationship between space and occupant, we maintain high level of satisfaction in clients. We had more than 10 years of experience in interior & exterior rendering. From still image to 3D architect Video, we’ve done 1000+ projects for our world wide client. We help all clients in getting the best architectural rendering planing for your project. Here are the services Spot Works provide.
Services provided:
- 3D Rendering for Homes
- Home 3D Rendering
- 3D Animation Walk-through
- Interior Rendering
- Augmented Reality & Virtual Reality
- Spot Works Show-reel
Rendering for infrastructure
3D rendering of buildings, houses, apartments, condos, and any such infrastructural site is extremely common for architects, interior designers, exterior designers, builders, developers, etc. It gives out a basic outlay of how the infrastructure will look once it has been physically built or made. Furthermore, it is used to bring about an insight of any and all changes that need to be made to the design of the entire building. It essentially gives out a more materialistic and realistic approach to the customer or client getting the building or the infrastructure made.
Here are some of the 3D rendering for homes services which are available:
3D Floor Planning – Essentially, such a render is to understand the traffic flow, window and door placement. Also, safety implants in any infrastructure installed and every building recommended to have one.
3D Rendering for Homes– Basically, this used among interior designers and equivalents to give a basic tour to the expected client about their redesigned building or home. Of course, the furniture rendering will be include in the interior as well. Do not think that it is not important, there are so many benefits of rendering furniture.
3D Exterior Renderings – This is usually used by architects and builders to get exact estimates of what they’re supposed to build. It acts as a rough framework. The cost of 3D exterior rendering will usually more expensive than 2D as it contains more process.
These are the most basic 3D renders services after all.
Find Out the Cost of Your Project
Send us an email for the floor plan or building planing of your project. We will get back to you within a day. Also, we will be sending detail quotation for your project. We’re always here to help your project and making it more marketable. Do not hesitate to ask us if you have any questions. Contact us now!






