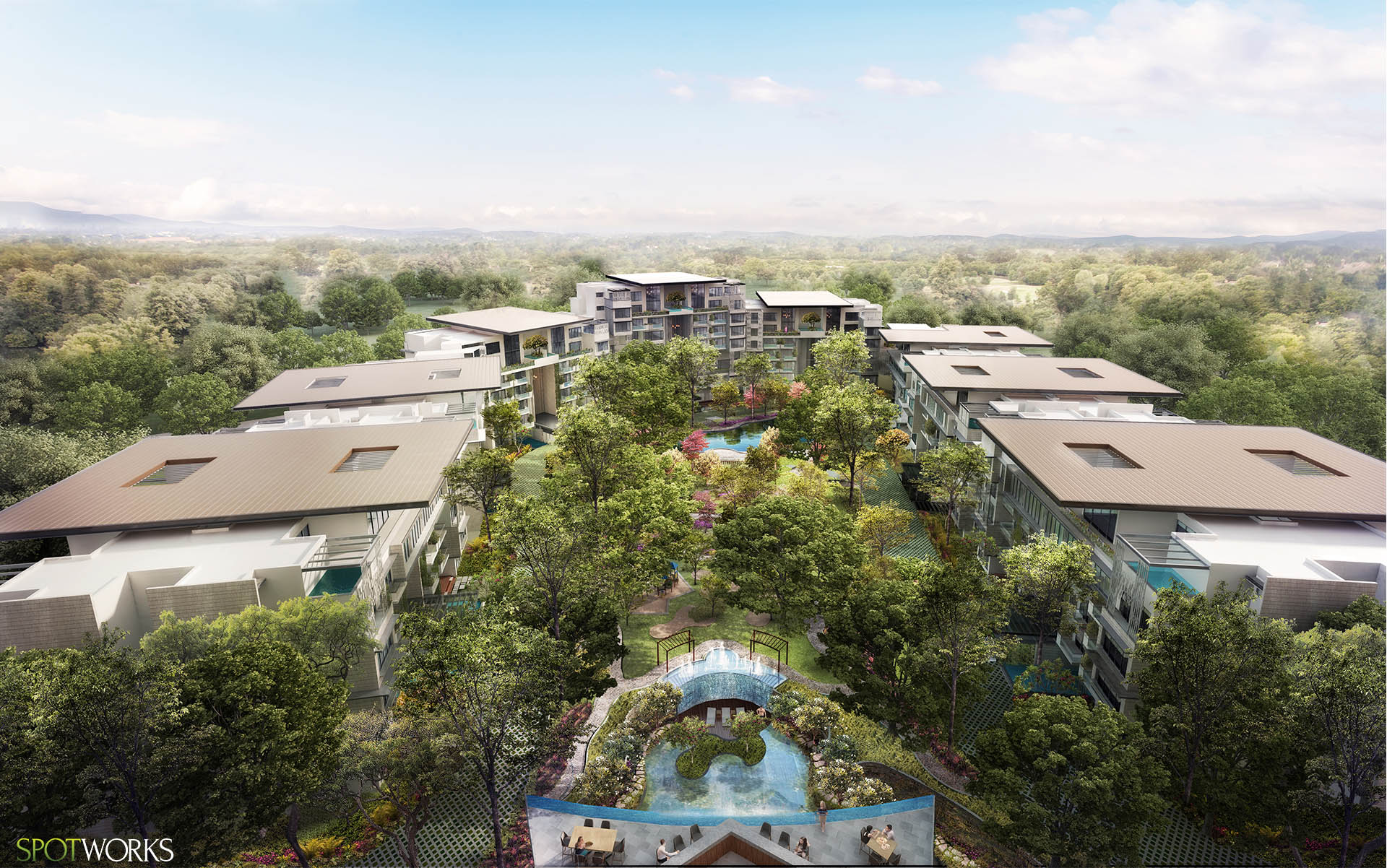Real estate is a business that develops every single day. This industry went from using the blueprint to modern day software and it isn’t planning to halt its technological advancements. The most recent strategy being used to formulate plans for buildings is something called building rendering. This blog will go over what building rendering is. Moreover, discuss reasons why you should be jumping on the real estate rendering hype train. Let’s get right into it.
What is Commercial Real Estate Renderings?
The definition of real estate rendering is that it is a way of visualizing designs. It lets you see the building before the construction team puts it to life. This 3D Rendering Technique is priceless since it will allow you to walk inside your house before it is built. This is particularly helpful for individuals that are stuck between multiple blueprints and can’t decide which variant to finalize.
If you’re also someone that can’t figure out whether you want a certain room in a certain place, then 3D Rendering can create a virtual image of your house to see what looks and feels best. If that isn’t enough to convince you, we have a list of things that might persuade you into believing that real estate rendering is exactly the tool that homeowners and architects need at their disposal.
1) Easier for the Customer to Understand
There’s always a communication gap between a technical individual like an architect and the general public. Sure, they’re both speaking English, but as an architect, it’s difficult to explain things to customers that don’t have that high-level knowledge regarding the ins and outs of architecture. It takes a fair bit of time for a designer to explain why he’s designing something the way he is. But, real estate rendering can make his job much easier. Most of the things in the finalized image will be self-explanatory and answer a lot of the client’s questions for you. The things that the client still doesn’t get can easily be explained since you have a tangible model of their home in front of you. Thus, real estate rendering smoothens out the edges of client-seller communication.
2) Saves Resources
Real estate rendering saves the client a ton of money. Like we said earlier, most homeowners don’t exactly know a whole lot about architecture. They might like something but as soon as the construction company starts putting it to life, they might change their mind. This will cost the client extra money as he’ll have pay to have that portion of the house remade. With 3D Renderings, the client is able to figure out what he likes and what he doesn’t right in the design phase of the project. This will save him from a ton of additional cost for modifying the design in the midst of construction.
Along with money, the second resource it spares is time. Reconstruction takes time and it could possibly push the project back several weeks. And as you can guess, more time will require more manpower and more manpower would translate into – you guessed it – more bills.
3) Great for Presentations
If you belong to an architect firm, there will be a lot of times when you’ll have to pitch ideas to huge corporations that will be picking a single firm to take care of this project. Some folks would bring 3D printed models while some others may stick to the traditional blueprints, but if you use rendered images to pitch the idea you have for their building, you’ll tip the scales in your favor. Business owners always appreciate visuals and if they can see the exterior, interior and every single inch of their future office in a jpeg file, then you can guarantee that they will give your design some serious consideration.
Apart from that, it also helps you win over regular clients. If a potential customer is having a sit down with some of your representatives and is going over his requirements, you could simply show him your portfolio of projects and he could decide then and there whether the company he’s sitting with right now are the right people for the job.

4) Sharing is Much Easier
The thing about older designs is that it’s difficult to present them to different people. What if someone wants an opinion of a family member that is living on the other side of the globe? How is he supposed to get a blueprint over there? That’s where rendering comes into play. Real estate rendering provides the output design in the form of a single image file. You can send this image to anyone in just the click of a button. That’s why it is widely use for commercial purposes now. Just like the image below, it is able to how landscape rendering will help to visualize the project.
Moreover, this also holds significance for the rendering company itself. Social media marketing is so much easier if you have 3D designs of your work. You’ll be able to post screenshots on Facebook and Instagram and really create an online presence for your company. Your marketing campaigns will be way more fruitful than before which will convert into a higher ROI.

Closing Thoughts
Rendering for real estate is not the thing of the future. It’s been here for the past few years and it’s been steadily gaining popularity. It’s constantly beating traditional designing techniques like 3D models by providing a system that’s so much more efficient. The technique might not be too huge as of today since it’s still pretty expensive and not in everyone’s budget, but in 5-10 years, 2D and 3D Rendering will be the only architectural designs being used for construction. So, if you still aren’t convinced, you have five more years before the market forces you to be…








