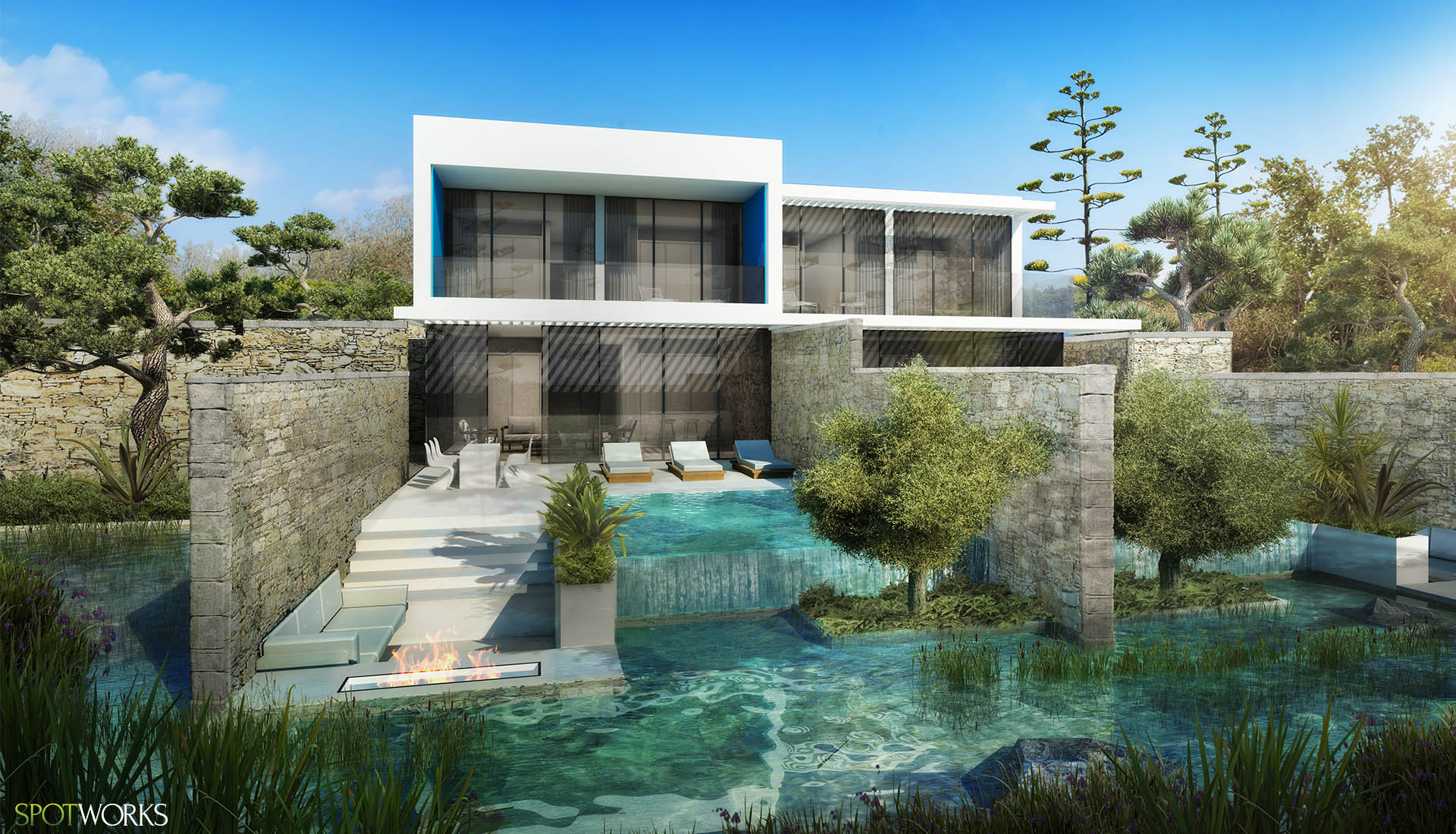Architectural Rendering Perspective
Architectural rendering is the process of creating a 2-dimensional image or sometimes animation of the proposed architectural design. These days, the rendering generate via different computer software. Architectural rendering perspective is when the views make properly and the differences show properly and very clearly. There are many types of renderings like still rendering, floor plans, virtual tours and a lot more.
With a proper rendering, you can get the proper, entire view of the design. These usually finished by the architect who needs to make the design of your building. Watch the list of sample projects video here. We are also providing 3D rendering services in Florida now.
How to make a perfect rendering perspective?
* A powerful architectural rendering perspective usually follows the rule of the thirds. Dividing the page into 3 both horizontally and vertically and drawing in a way such that the important points of focus falls on the lines or the intersection points.
* Make sure the rendering perspective looks exactly like you want the final design to look. Both the builder and the buyer use this for any reference and so it should be perfect and to the scale.
* Make sure the verticals are straight. The buildings need to draw in such a way that it looks the way the building will look from the eye level.
* Position everything perfectly. Make sure the diagram or the architectural rendering perspective drawing with a proper direction sense.
* Make every detail perfect. The scaled down must have perfect measures of height and breadth.
* Give proper details of windows and doors and where it should be positioned.
If you wan to learn more, you can read up our tips to improve rendering techniques.
Choice of Software Using
There is software which can make your architectural rendering perspective very realistic and wonderful. Use all the technologies to make your rendering look perfect and very realistic too. You can also make a visual tour with the colors and spaces defined perfectly.
Make a perfect colour selection. Make it look colourful but not very bright. Use proper borders and set the boundaries properly. Get a clear idea in your head before you start drawing or rendering.
There are a number of rules to be followed while making or drawing a rendering perspective. It is very self-explanatory and is used by the engineer to make a perfect replica of the design to make the building perfect. There are also many rules to be followed strictly by the designer of the architect. The designer must follow all the prescribed rules.





