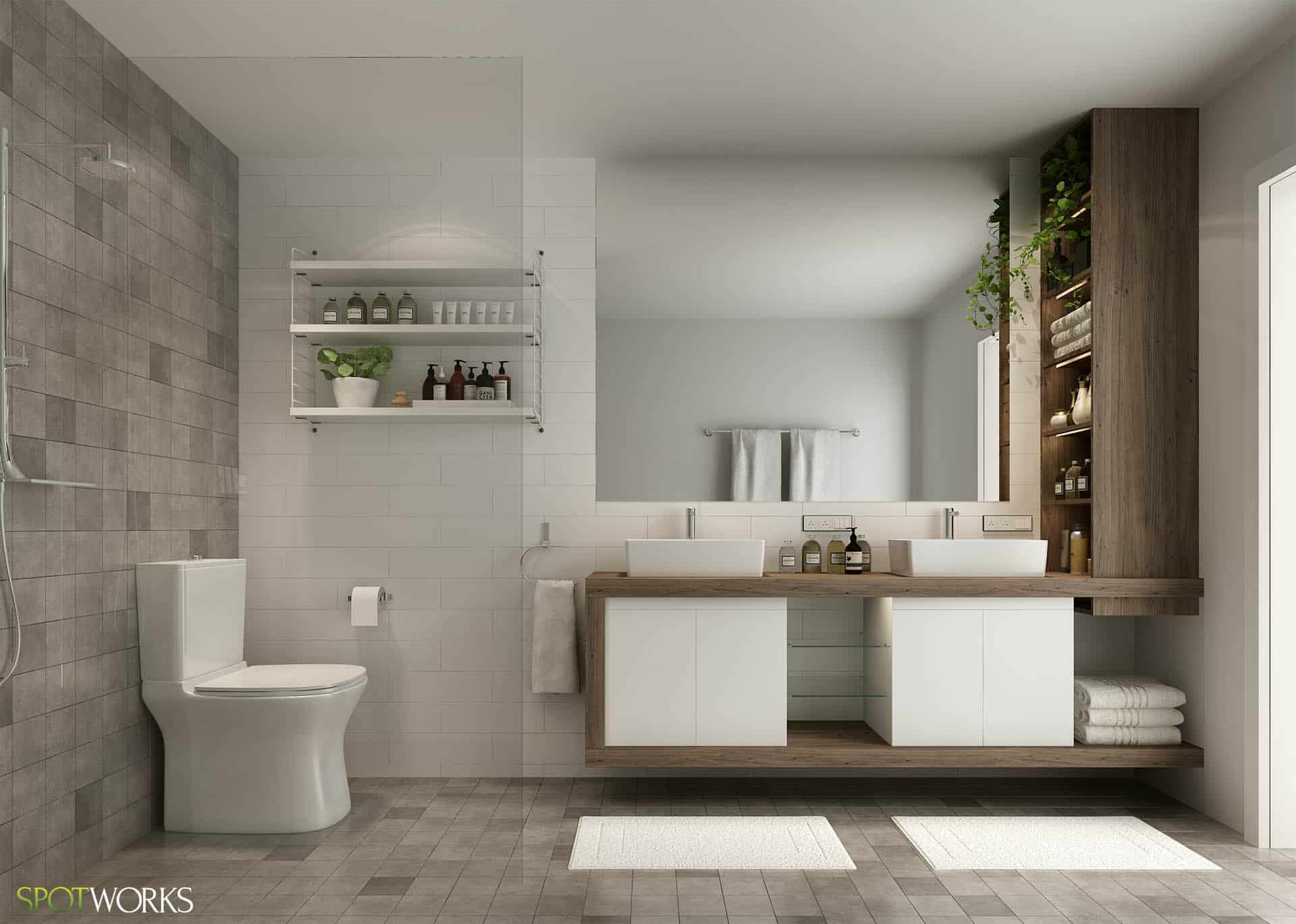A Brief Guide To 3D Design Rendering
The 3D design rendering is a process generally used by architects and designers. It allows them to convert a 3D illustration into showcasing a 2D illustration model for the same. This technique requires computer programs. It will use to create objects, design elements in space and add lighting, texture etc. to make it look as realistic as possible. Thus, 3D Designer plays an important role nowadays.
The following are the various aspects of 3D design rendering:
Types of Rendering
There are essentially two types of rendering processes, photorealistic and non-photorealistic rendering. Photoreal renderings produce life-like images. These completed via Auto-CAD applications, scanned hard copies or hand drawings too. There are various types of photorealistic renderings. These include virtual tours, light, and shadow renderings, still renderings, renovation renderings, walk-through, and fly-by animations. Non-photorealistic rendering (NPR) is different from the photorealistic rendering in the sense that, photorealistic rendering focuses on real-life photorealism whereas NPR is inspired by artistic styles like animation cartoons, paintings, drawings etc.


3D Rendering Software
The 3D design rendering process can work in various software. It consists of modelers and renders. There are a variety of 3D software packages. Most of them are used in a commercial film, studio effects, and gaming. Most of they come with a paid subscription, few of them allowing a free trial period of a few weeks. For a person planning to pursue designing as a profession, they must indulge in these paid versions of 3D software. However, there are various cheaper versions of 3D software available too for students and hobbyists.
Architecture and 3D Design Rendering
The 3D visualization is of utmost importance in the field of architecture and design. It allows the planners and designers to view the entire planning, structure of both interior and exterior before starting out their work on site. 3D design rendering allows the architect to see the building design in real-time, which allows them to identify the problem areas or the areas requiring necessary adjustments. 3D rendering for house is also very popular now. It is very affordable if the house developer do not have many requirements.
This helps dramatically in lowering the cost as there does not have to make any changes after the construction work begins. It is beneficial to the investors and clients as well, as they can have a clear visualization of the project before investing in them. If your want to know more detail on 3D Max Architectural Rendering, click here.
3D Design Rendering in Films
The film industry has received a great boon due to 3D design rendering. It has allowed the directors to showcase their creative imaginations upon a screen. Films, especially Sci-fi, have had great help in order to portray which they never could prior to this technology. There is a genre of films that works entirely depending on this technique. It is Animations. Animation movies have been a hit since its inception while targeting audience of all age groups including both kids and adults.
Thus, we understand the many benefits of 3D design rendering. These are very useful for architectural and designing purposes and can give a very realistic and practical approach before materializing an architecture design. It practiced in the films industry as well, or simply as a hobby. Not only in the field mentioned above, there are more area are using rendering like kitchen rendering as well. You can refer to our top kitchen rendering design here.
View more architectural rendering videos here.





